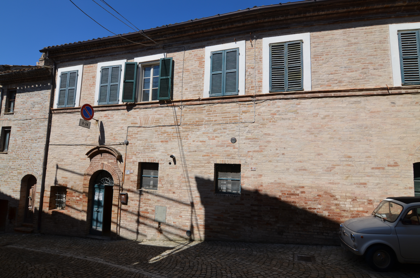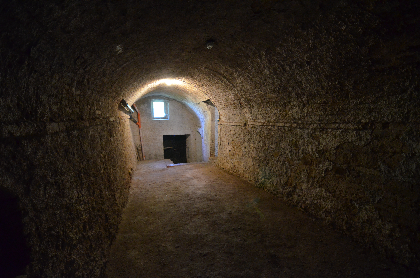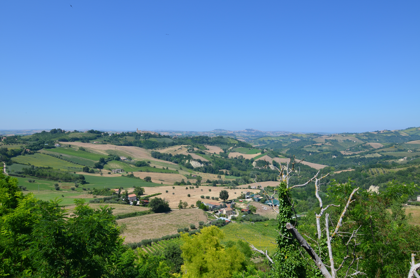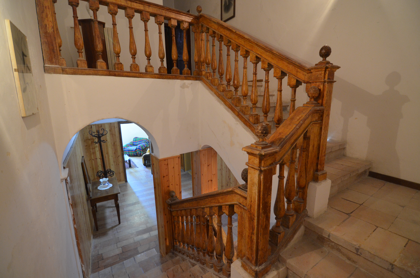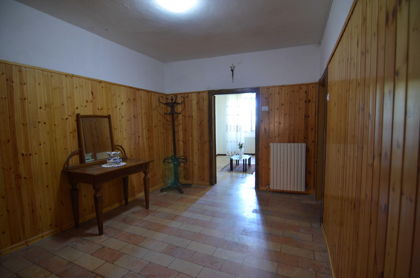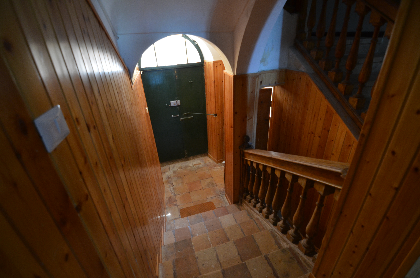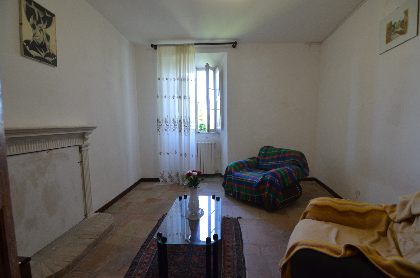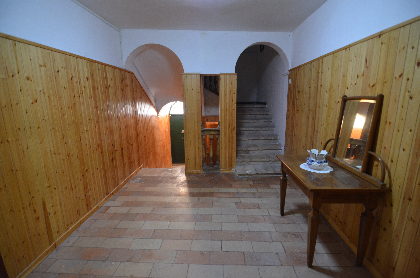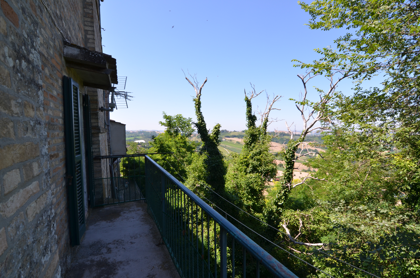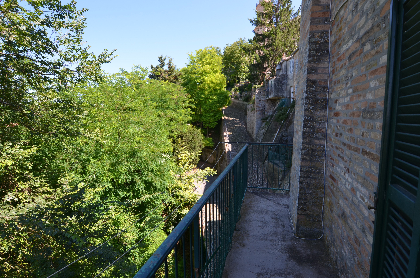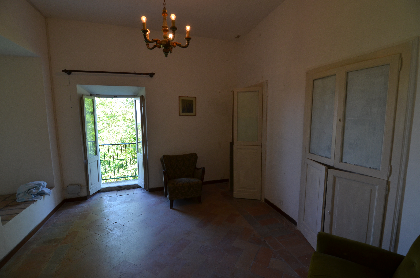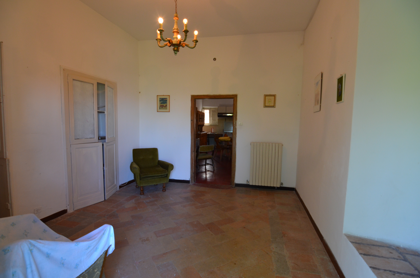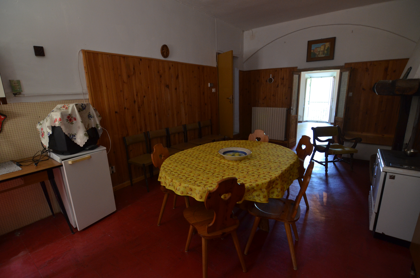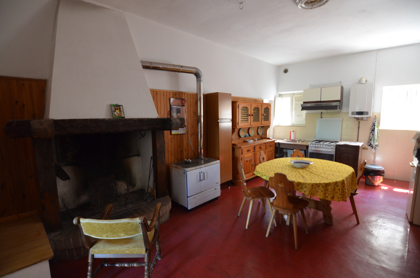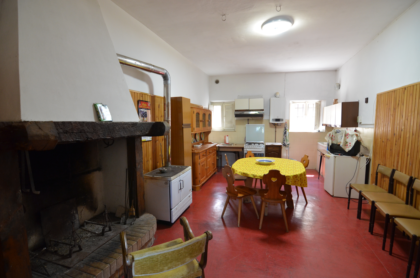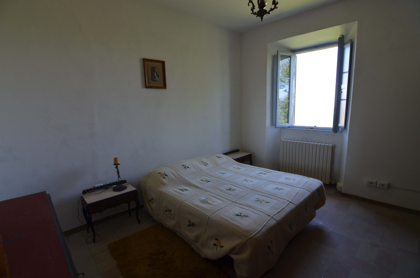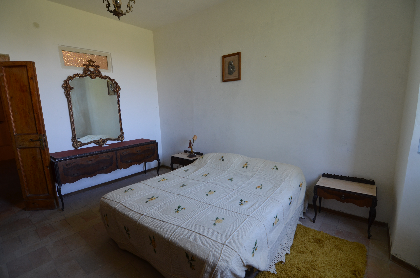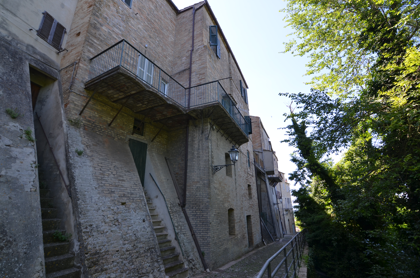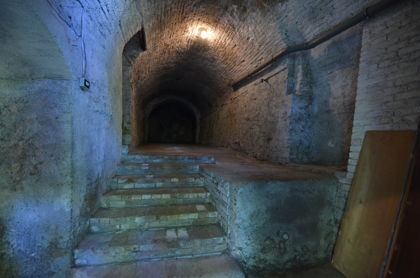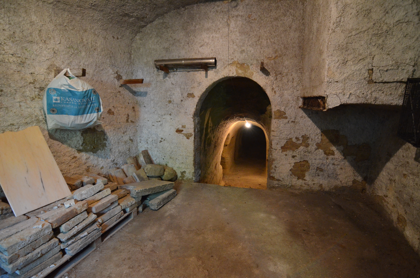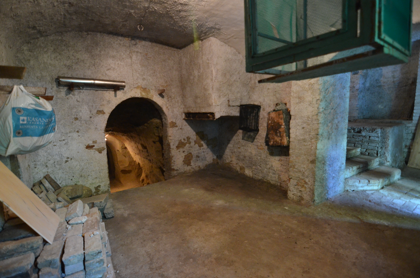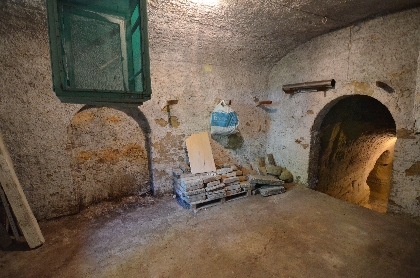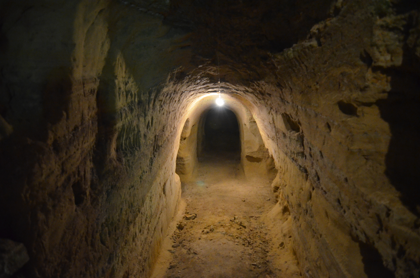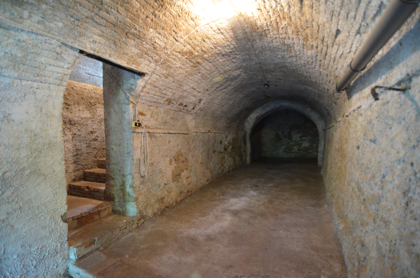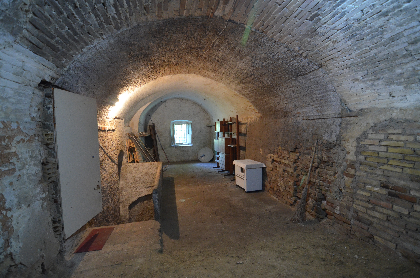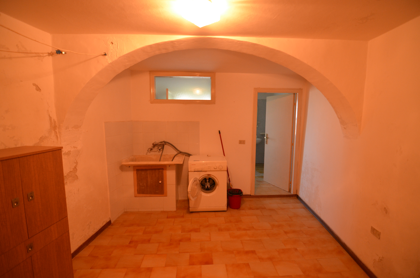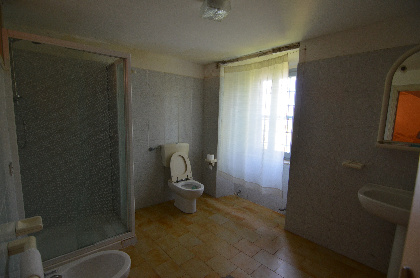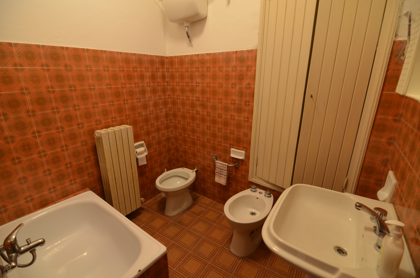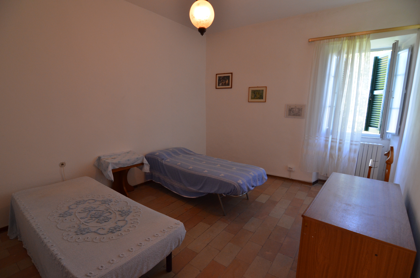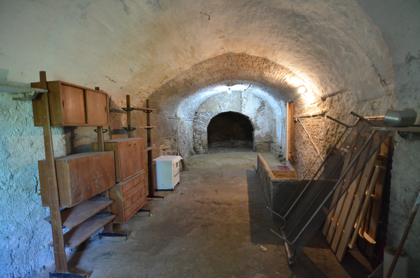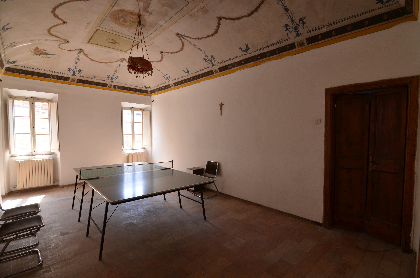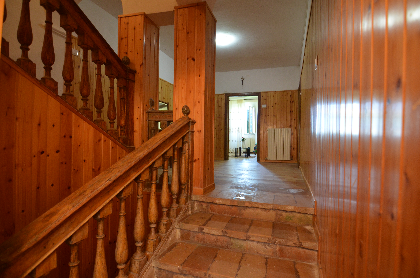House for sale in Petritoli
Energy Class
EPi: 168.73 kwh/m²
Inside the ancient walls of the village of Petritoli, detached house by about 290 square meters, ready to move.
The house has on the ground floor of a large kitchen with fireplace, a dining room with a balcony and a living room with fireplace.
By internal staircase with ancient wooden banister leads to the first floor where there are two bedrooms with a beautiful frescoed hall and bathroom.
The house has a further two really evocative basement levels. On the floor directly below the ground floor has been built another bathroom, a laundry room and a storage room with vaulted brick ideal to make a charming rustic room. On the lower level there is a large woodshed and a sandstone cave. This floor is also accessible from the road behind the building.
The building is ready to move even if it needs work of general refurbishment, while the roof was renovated, the sewer system and the outer walls.
Existing also a courtyard of about 150 square meters is currently undrawn a few meters from the house.
The house is located in a very central location just a few meters from the central square of Petritoli with all services.
Last update 19-03-2024




